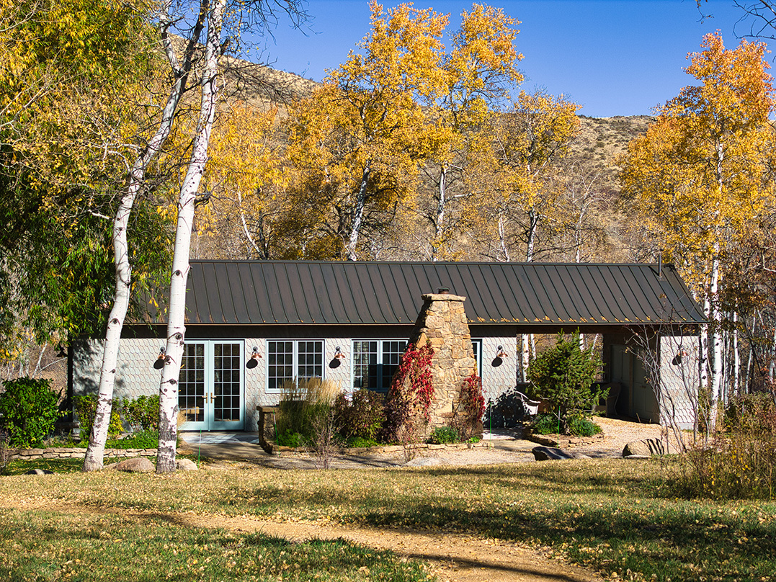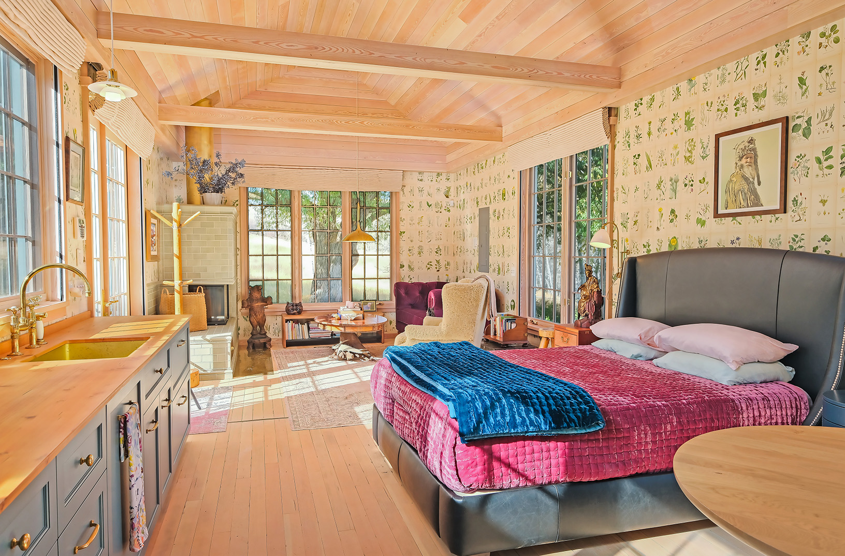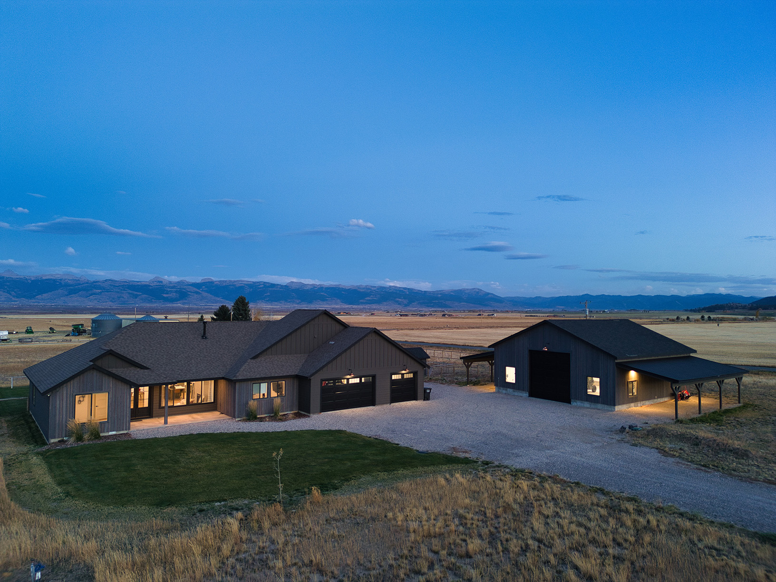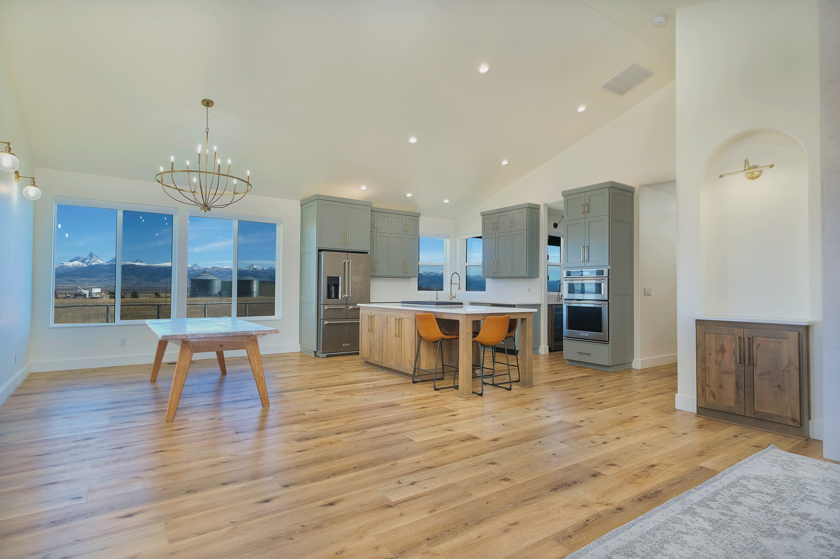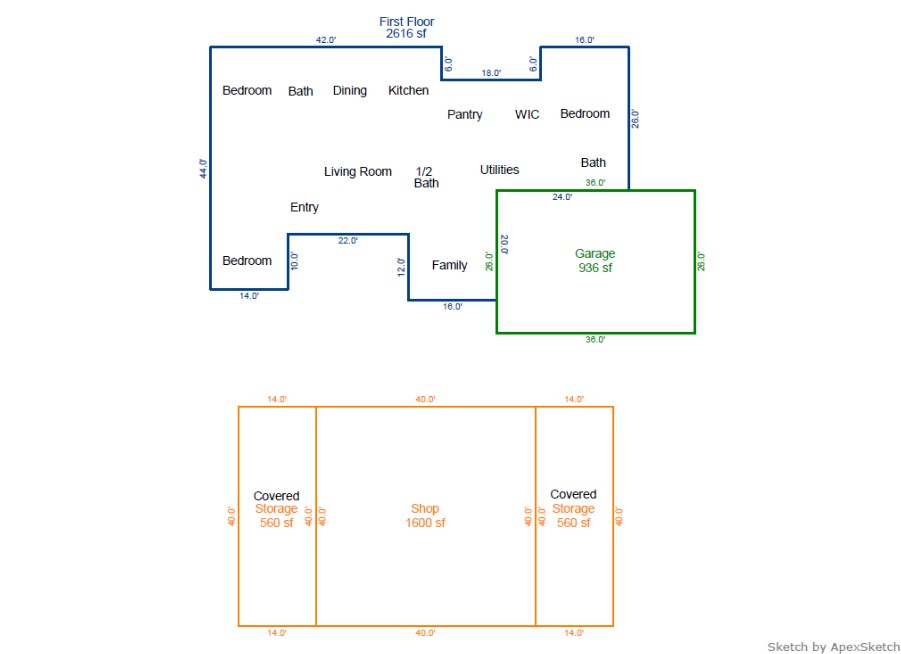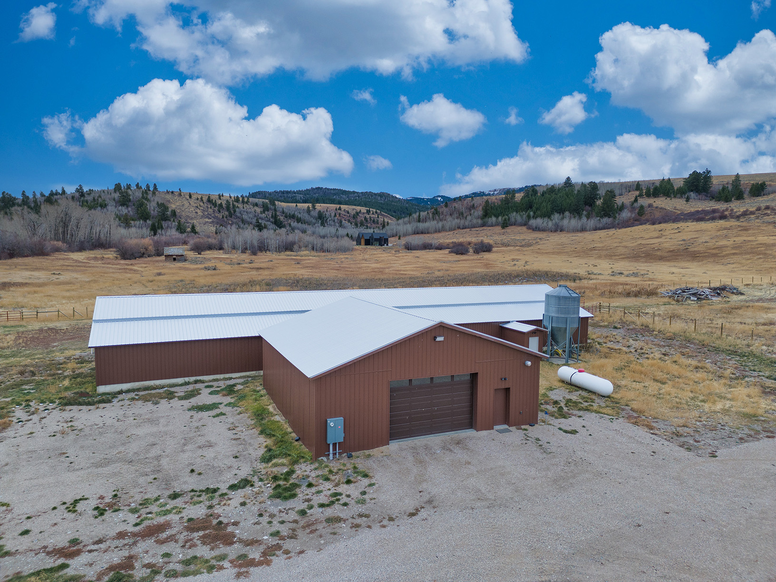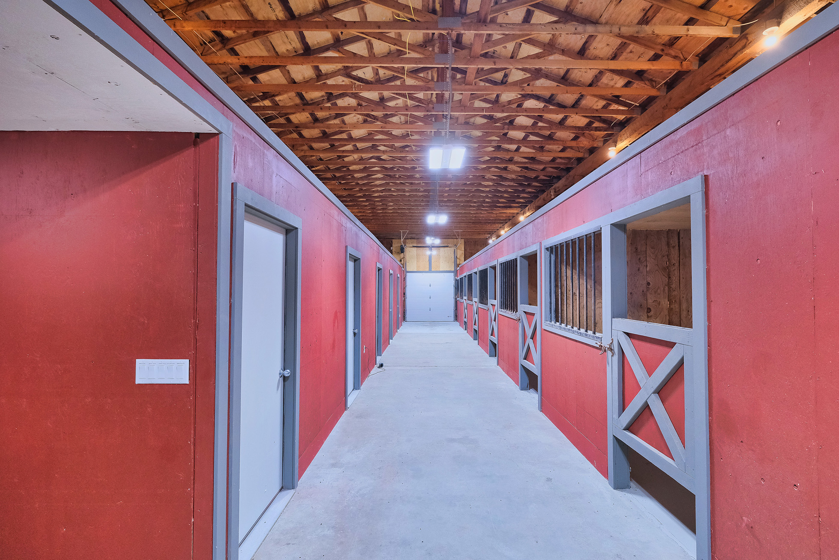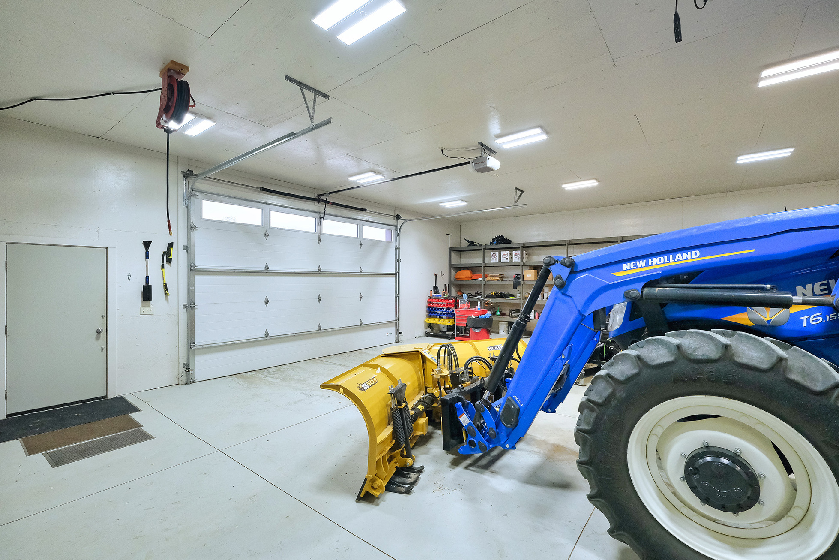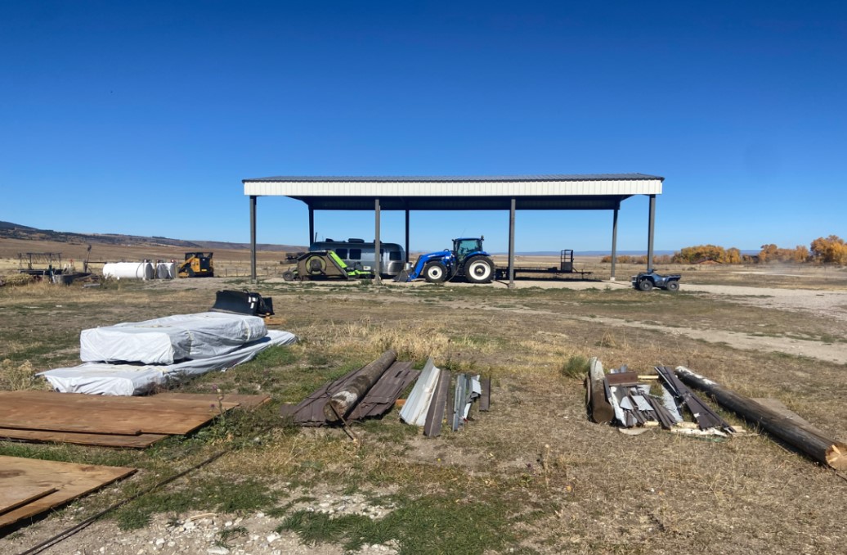Property Buildings
The subject property is improved with a horse barn and open hay shed, single-family home on a residential subdivision lot (Manager’s House), and a renovated homestead cabin within the main body of the ranch (The Homestead).
“The Homestead”
As a nestled “owner’s getaway” this improvement is on the exact location of the original homestead from 1915. The new home was constructed 2017-19 on the site, reusing much of the original materials from the homestead. The main level includes a bathroom, kitchen, and open living room / bedroom with a sleeping loft above. Finishes include reclaimed wood floors, custom marble tiled bath with steam shower, reclaimed butcher block kitchen counter, custom built-in cabinetry including drawer fridge, wood tongue and groove ceiling with wood beam accents, woodburning fireplace, wrap around deck, copper roof, custom cedar shingle siding, outdoor stone fireplace with wood fired pizza oven, electric blinds and shades, generator, high-end water system using the original artesian spring, security / fire / carbon monoxide detection systems, and air conditioning, as well as two security gates. A glamping tent site is located within easy walk from the homestead for guests. Full utilities are provided for a second home on the site.
Manager’s House
Located on a self-contained 4.66-acre lot within a residential subdivision located in the Horseshoe Creek Ranch Subdivision, the Manager’s House is located approximately 0.35-miles east of the main body of the ranch. The home is newly constructed (2022) of wood framed construction with wood siding and a composite shingle roof. It has three-bedrooms, two and one-half baths, and a three-car attached garage. Finishes include wood flooring throughout, quartz counters and custom cabinetry, tiled baths, and covered porch. There is a 40-foot by 40-foot shop with an RV sized garage door, concrete floors, overhead heater, and finished sheetrock walls. The shop has two 14-foot-wide covered carport areas on each side of the building.
Horse Barn and Hay Shed
The barn and hay shed are located at the intersection of County Roads 7500 West and 1000 North, just north of Old Horseshoe’s intersection with County Road 1000 North. The open hayshed is 40’ x 60’, is of metal framed construction with post and pier foundation and has a metal roof with no walls (open shed). The barn underwent a complete rebuild in 2020, with both the interior and the exterior being updated. This improvement has six horse stalls and seven storage areas, as well as storage decking above the stalls and storage areas.
View Our Gallery
Discover the breathtaking beauty of Teton Jewel—explore our gallery to see this extraordinary ranch come to life.
